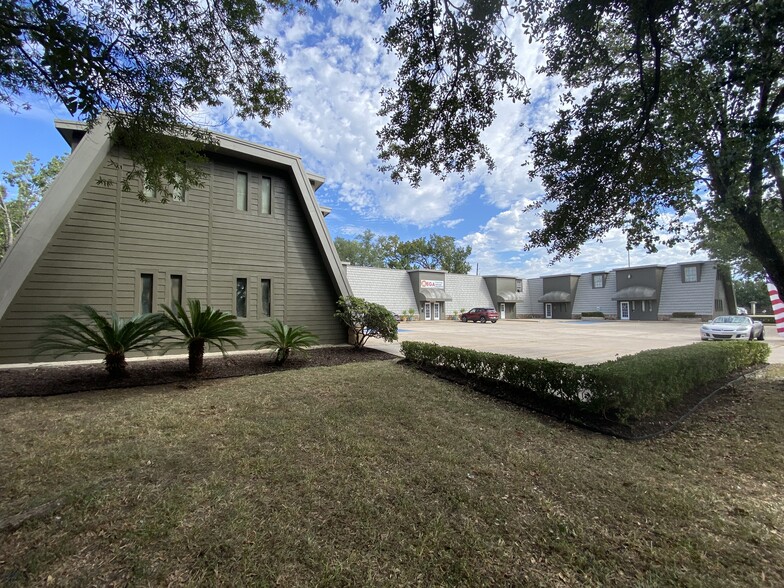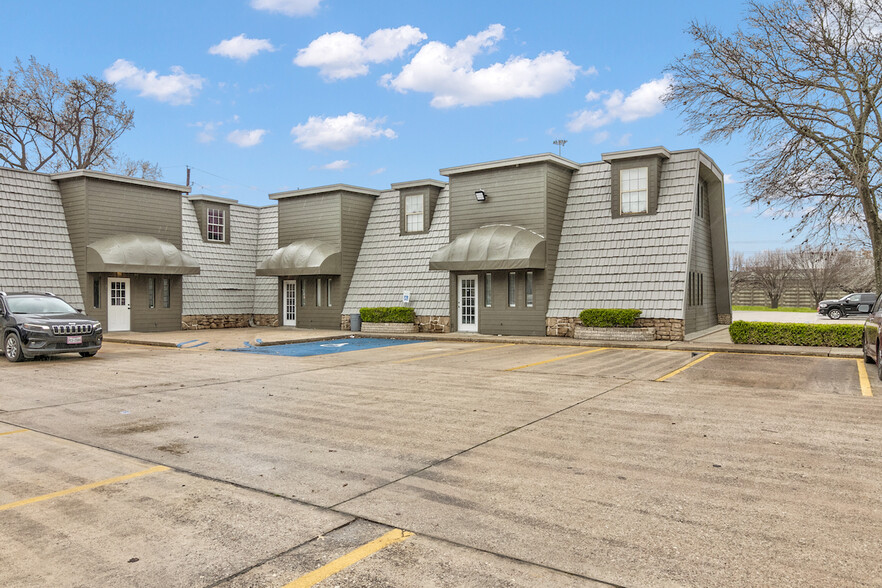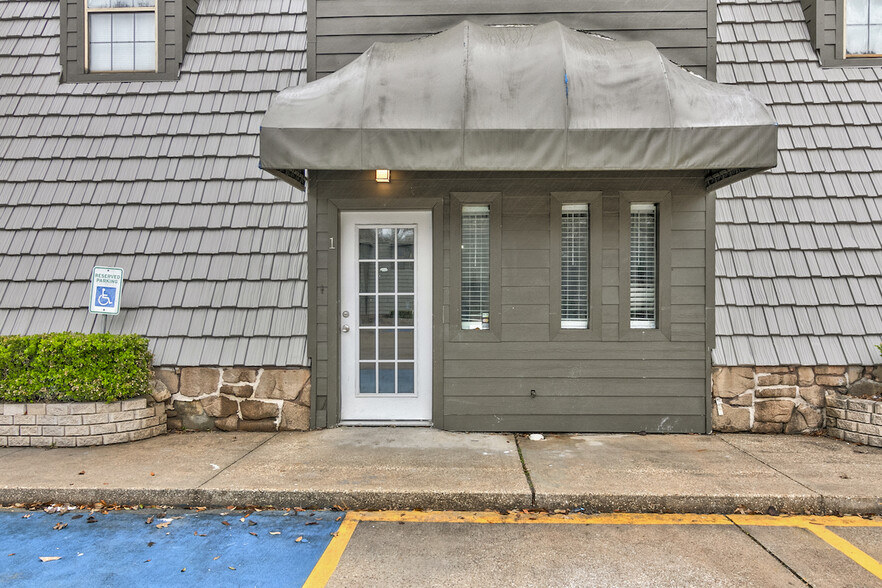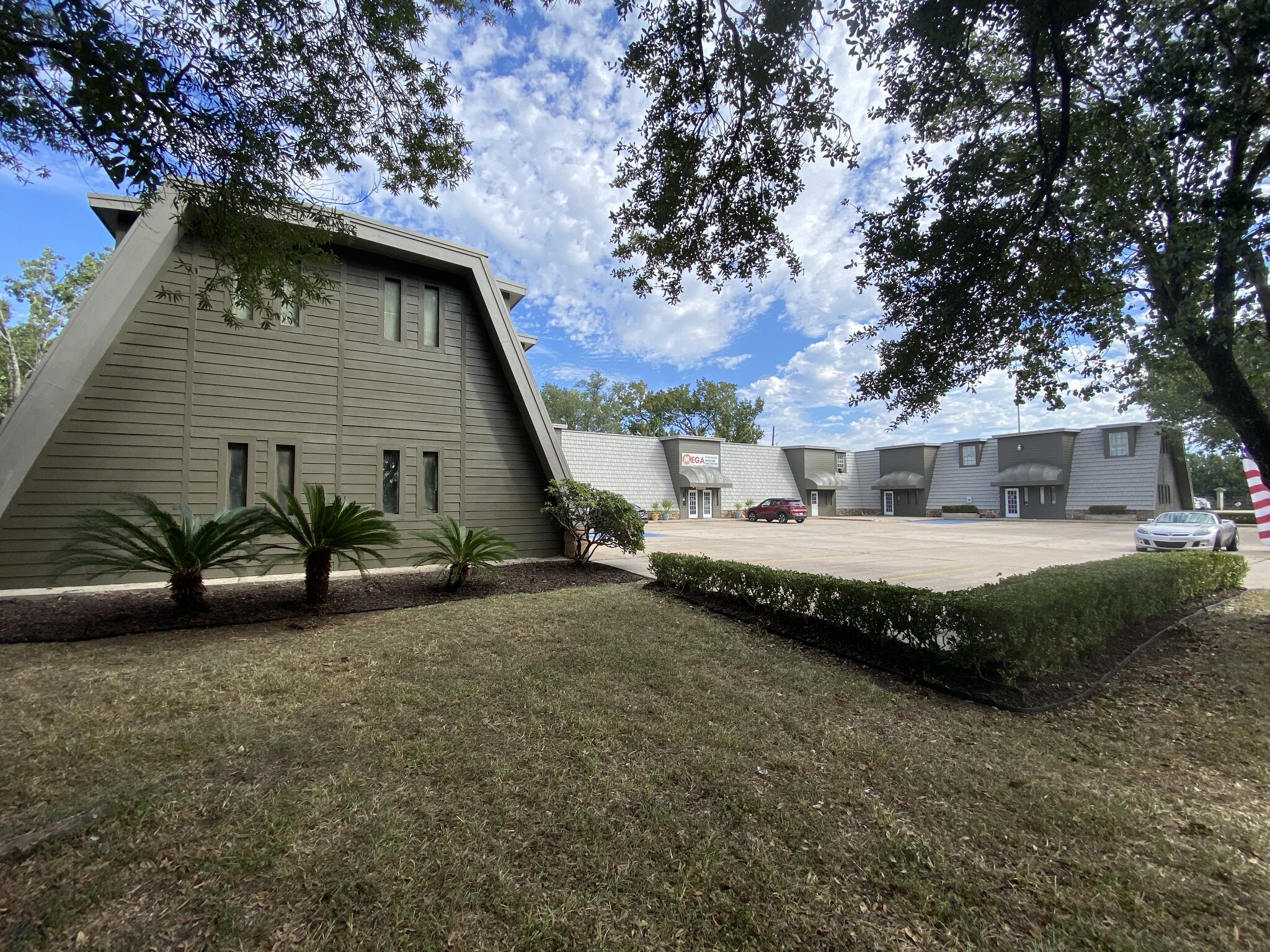thank you

Your email has been sent!

Heritage Court 3350 Mcfaddin Ave 654 - 1,886 SF of Space Available in Beaumont, TX 77706




HIGHLIGHTS
- Recently Remodeled Complex and Suites
- Located just off Interstate 10
- Lots of Natural Light
- Quiet Professional Setting
ALL AVAILABLE SPACES(2)
Display Rental Rate as
- SPACE
- SIZE
- TERM
- RENTAL RATE
- SPACE USE
- CONDITION
- AVAILABLE
Great Space with options. 654 Total space Boutique Professional Office/Service/Retail spaces Recently Remodeled – Interior & Exterior Nicely Built Out Suite Front parking Monument signage available Located near the intersection of Interstate 10 and Calder Avenue Suite 5 654 sf $850.00/mo Suite4/5 1093 sf $1,366.25/mo
- Lease rate does not include utilities, property expenses or building services
- Fits 2 - 6 People
- 1 Conference Room
- Finished Ceilings: 8’
- Reception Area
- Private Restrooms
- Drop Ceilings
- Recessed Lighting
- After Hours HVAC Available
- Accent Lighting
- Professional Lease
- Wheelchair Accessible
- Fully Built-Out as Professional Services Office
- 4 Private Offices
- 1 Workstation
- Central Air and Heating
- Print/Copy Room
- Security System
- Secure Storage
- Natural Light
- Emergency Lighting
- Demised WC facilities
- Smoke Detector
Lovely space with semi-open floor plan. 2 private rooms, 2 restrooms and 2 large open work spaces. Neutral paint colors and new venial wood plank flooring. Ready to move in!
- Lease rate does not include utilities, property expenses or building services
- Mostly Open Floor Plan Layout
- 2 Private Offices
- Finished Ceilings: 8’6”
- Central Air and Heating
- Private Restrooms
- Drop Ceilings
- Natural Light
- Accent Lighting
- Wheelchair Accessible
- Lots of Natural Light
- Fully Built-Out as Professional Services Office
- Fits 4 - 10 People
- 2 Conference Rooms
- Space is in Excellent Condition
- Reception Area
- Corner Space
- Recessed Lighting
- After Hours HVAC Available
- Open-Plan
- Just off of Interstate 10
- Quiet Professional Space
| Space | Size | Term | Rental Rate | Space Use | Condition | Available |
| 1st Floor, Ste 5 | 654 SF | 2 Years | $18.00 /SF/YR $1.50 /SF/MO $193.75 /m²/YR $16.15 /m²/MO $981.00 /MO $11,772 /YR | Office | Full Build-Out | Now |
| 1st Floor, Ste 8 | 1,232 SF | 2 Years | $15.00 /SF/YR $1.25 /SF/MO $161.46 /m²/YR $13.45 /m²/MO $1,540 /MO $18,480 /YR | Office/Retail | Full Build-Out | Now |
1st Floor, Ste 5
| Size |
| 654 SF |
| Term |
| 2 Years |
| Rental Rate |
| $18.00 /SF/YR $1.50 /SF/MO $193.75 /m²/YR $16.15 /m²/MO $981.00 /MO $11,772 /YR |
| Space Use |
| Office |
| Condition |
| Full Build-Out |
| Available |
| Now |
1st Floor, Ste 8
| Size |
| 1,232 SF |
| Term |
| 2 Years |
| Rental Rate |
| $15.00 /SF/YR $1.25 /SF/MO $161.46 /m²/YR $13.45 /m²/MO $1,540 /MO $18,480 /YR |
| Space Use |
| Office/Retail |
| Condition |
| Full Build-Out |
| Available |
| Now |
1st Floor, Ste 5
| Size | 654 SF |
| Term | 2 Years |
| Rental Rate | $18.00 /SF/YR |
| Space Use | Office |
| Condition | Full Build-Out |
| Available | Now |
Great Space with options. 654 Total space Boutique Professional Office/Service/Retail spaces Recently Remodeled – Interior & Exterior Nicely Built Out Suite Front parking Monument signage available Located near the intersection of Interstate 10 and Calder Avenue Suite 5 654 sf $850.00/mo Suite4/5 1093 sf $1,366.25/mo
- Lease rate does not include utilities, property expenses or building services
- Fully Built-Out as Professional Services Office
- Fits 2 - 6 People
- 4 Private Offices
- 1 Conference Room
- 1 Workstation
- Finished Ceilings: 8’
- Central Air and Heating
- Reception Area
- Print/Copy Room
- Private Restrooms
- Security System
- Drop Ceilings
- Secure Storage
- Recessed Lighting
- Natural Light
- After Hours HVAC Available
- Emergency Lighting
- Accent Lighting
- Demised WC facilities
- Professional Lease
- Smoke Detector
- Wheelchair Accessible
1st Floor, Ste 8
| Size | 1,232 SF |
| Term | 2 Years |
| Rental Rate | $15.00 /SF/YR |
| Space Use | Office/Retail |
| Condition | Full Build-Out |
| Available | Now |
Lovely space with semi-open floor plan. 2 private rooms, 2 restrooms and 2 large open work spaces. Neutral paint colors and new venial wood plank flooring. Ready to move in!
- Lease rate does not include utilities, property expenses or building services
- Fully Built-Out as Professional Services Office
- Mostly Open Floor Plan Layout
- Fits 4 - 10 People
- 2 Private Offices
- 2 Conference Rooms
- Finished Ceilings: 8’6”
- Space is in Excellent Condition
- Central Air and Heating
- Reception Area
- Private Restrooms
- Corner Space
- Drop Ceilings
- Recessed Lighting
- Natural Light
- After Hours HVAC Available
- Accent Lighting
- Open-Plan
- Wheelchair Accessible
- Just off of Interstate 10
- Lots of Natural Light
- Quiet Professional Space
ABOUT THE PROPERTY
Boutique Professional Office/Service/Retail spaces Recent Full Remodeled – Interior & Exterior Nicely Built Out Suites Well designed floor Plans Front parking Monument signage available Located near the intersection of Interstate 10 and Calder Avenue
PROPERTY FACTS
| Total Space Available | 1,886 SF | Apartment Style | Low-Rise |
| No. Units | 10 | Building Size | 15,937 SF |
| Property Type | Multifamily | Year Built/Renovated | 1981/2023 |
| Property Subtype | Apartment | Cross Streets | 18TH ST |
| Total Space Available | 1,886 SF |
| No. Units | 10 |
| Property Type | Multifamily |
| Property Subtype | Apartment |
| Apartment Style | Low-Rise |
| Building Size | 15,937 SF |
| Year Built/Renovated | 1981/2023 |
| Cross Streets | 18TH ST |
Presented by

Heritage Court | 3350 Mcfaddin Ave
Hmm, there seems to have been an error sending your message. Please try again.
Thanks! Your message was sent.








