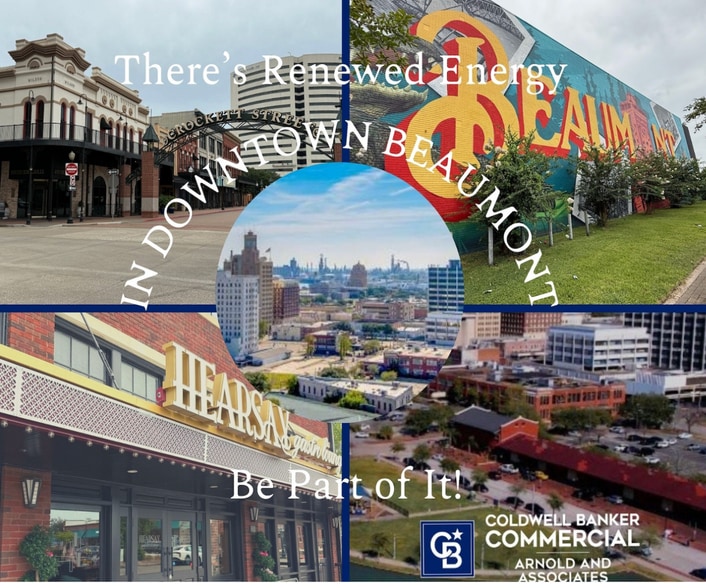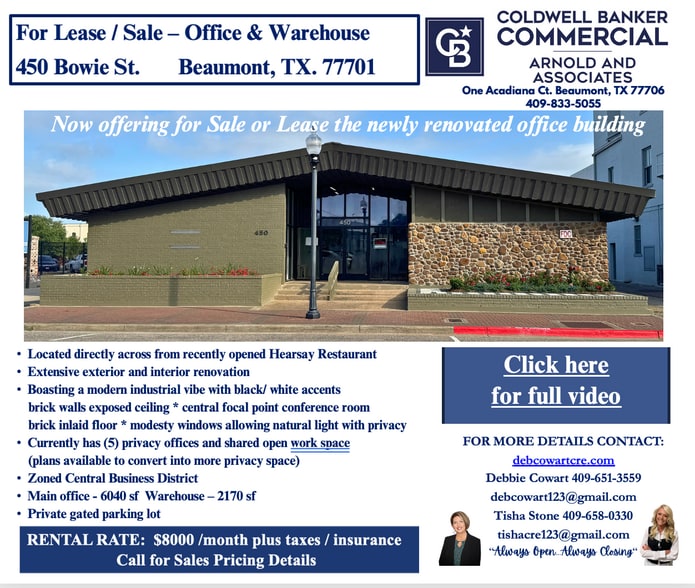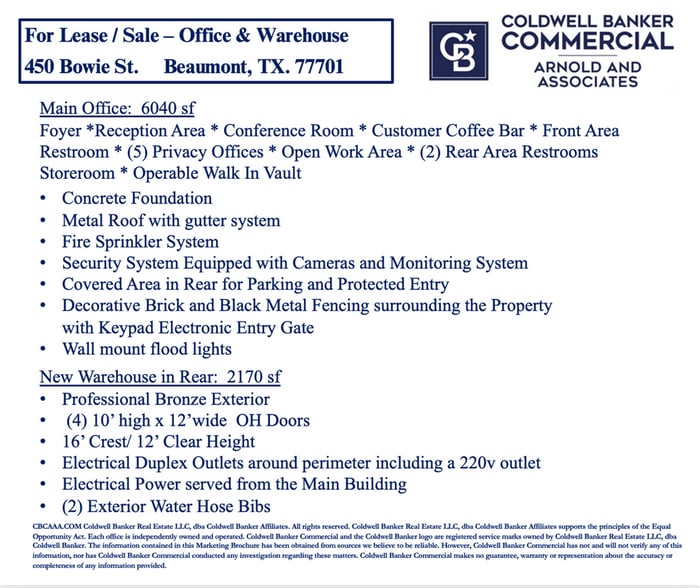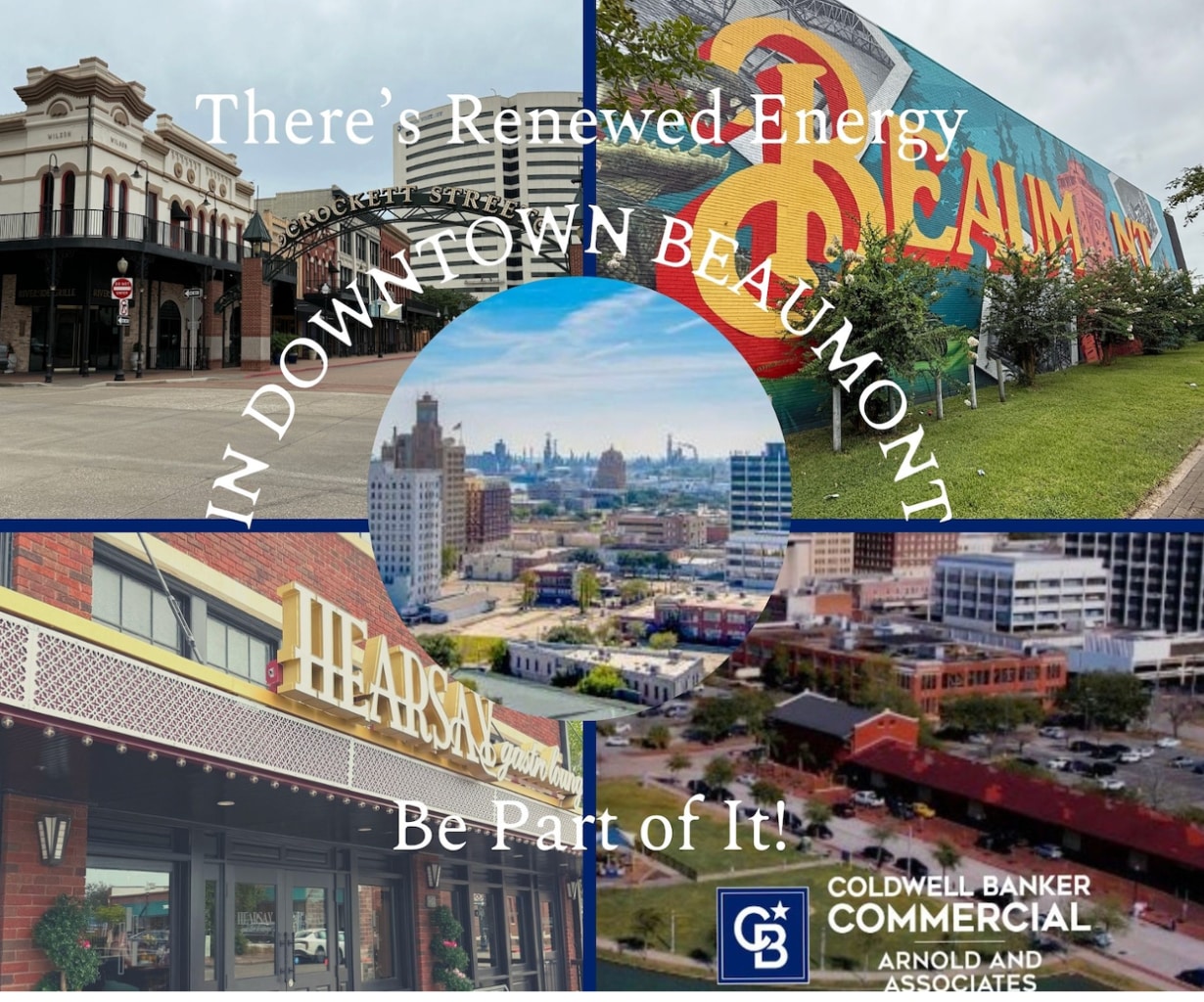thank you

Your email has been sent.

450 Bowie 8,210 SF of Office Space Available in Beaumont, TX 77701




Highlights
- Extensive exterior and interior renovation
- Main office - 6040 sf Warehouse – 2170 sf
- Located directly across from recently opened Hearsay Restaurant
All Available Space(1)
Display Rental Rate as
- Space
- Size
- Term
- Rental Rate
- Space Use
- Condition
- Available
- Lease rate does not include utilities, property expenses or building services
- Mostly Open Floor Plan Layout
- 5 Private Offices
- Space is in Excellent Condition
- Reception Area
- Security System
- Exposed Ceiling
- Natural Light
- Open-Plan
- Fully Built-Out as Standard Office
- Fits 21 - 66 People
- 1 Conference Room
- Central Air and Heating
- Private Restrooms
- High Ceilings
- Secure Storage
- Accent Lighting
- Hardwood Floors
| Space | Size | Term | Rental Rate | Space Use | Condition | Available |
| 1st Floor | 8,210 SF | Negotiable | $12.24 /SF/YR $1.02 /SF/MO $131.75 /m²/YR $10.98 /m²/MO $8,374 /MO $100,490 /YR | Office | Full Build-Out | Now |
1st Floor
| Size |
| 8,210 SF |
| Term |
| Negotiable |
| Rental Rate |
| $12.24 /SF/YR $1.02 /SF/MO $131.75 /m²/YR $10.98 /m²/MO $8,374 /MO $100,490 /YR |
| Space Use |
| Office |
| Condition |
| Full Build-Out |
| Available |
| Now |
1st Floor
| Size | 8,210 SF |
| Term | Negotiable |
| Rental Rate | $12.24 /SF/YR |
| Space Use | Office |
| Condition | Full Build-Out |
| Available | Now |
- Lease rate does not include utilities, property expenses or building services
- Fully Built-Out as Standard Office
- Mostly Open Floor Plan Layout
- Fits 21 - 66 People
- 5 Private Offices
- 1 Conference Room
- Space is in Excellent Condition
- Central Air and Heating
- Reception Area
- Private Restrooms
- Security System
- High Ceilings
- Exposed Ceiling
- Secure Storage
- Natural Light
- Accent Lighting
- Open-Plan
- Hardwood Floors
Property Overview
Main Office: 6040 sf Foyer *Reception Area * Conference Room * Customer Coffee Bar * Front Area Restroom * (5) Privacy Offices * Open Work Area * (2) Rear Area Restrooms Storeroom * Operable Walk In Vault Concrete Foundation Metal Roof with gutter system Fire Sprinkler System Security System Equipped with Cameras and Monitoring System Covered Area in Rear for Parking and Protected Entry Decorative Brick and Black Metal Fencing surrounding the Property with Keypad Electronic Entry Gate Wall mount flood lights New Warehouse in Rear: 2170 sf Professional Bronze Exterior (4) 10’ high x 12’wide OH Doors 16’ Crest/ 12’ Clear Height Electrical Duplex Outlets around perimeter including a 220v outlet Electrical Power served from the Main Building (2) Exterior Water Hose Bibs
Property Facts
Presented by

450 Bowie
Hmm, there seems to have been an error sending your message. Please try again.
Thanks! Your message was sent.






