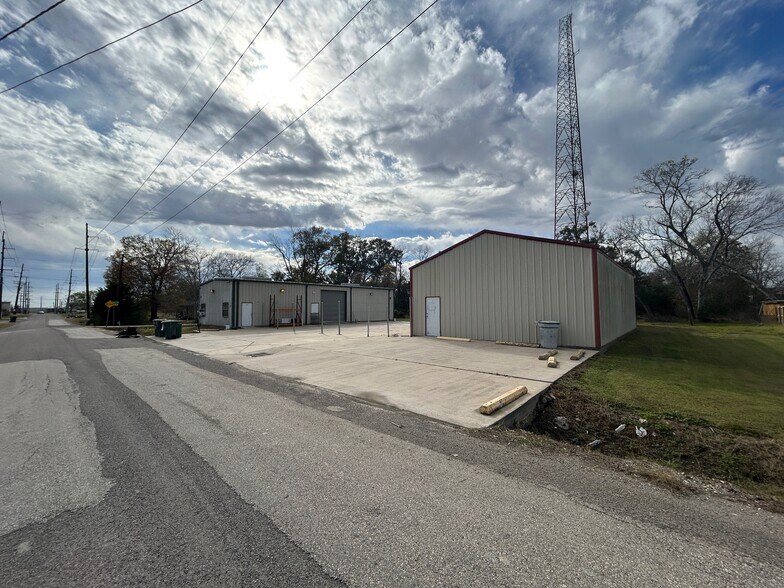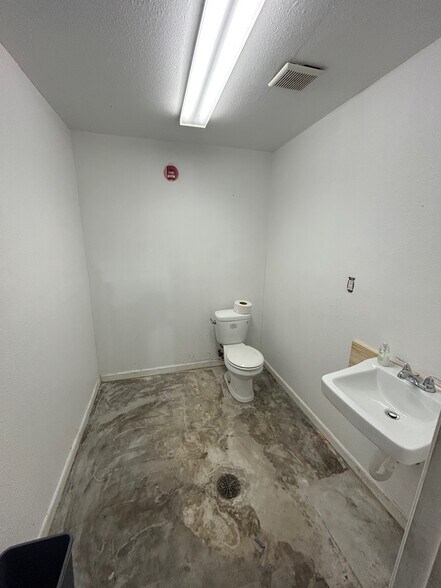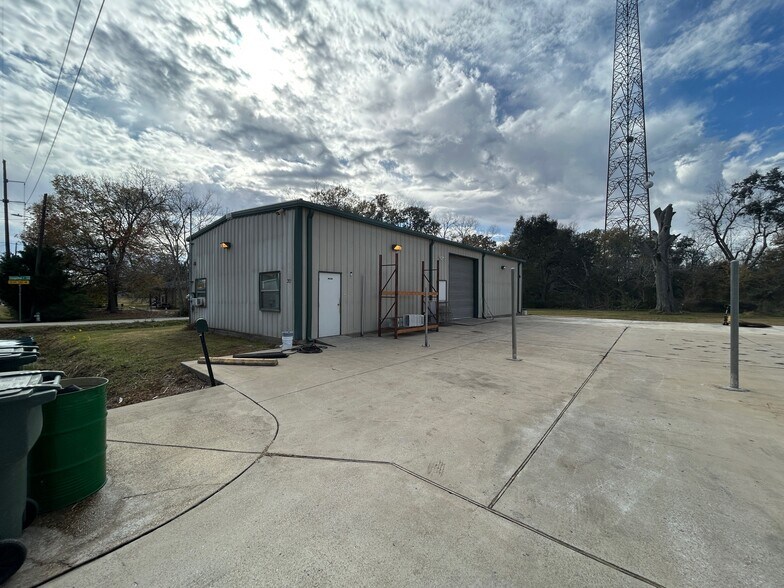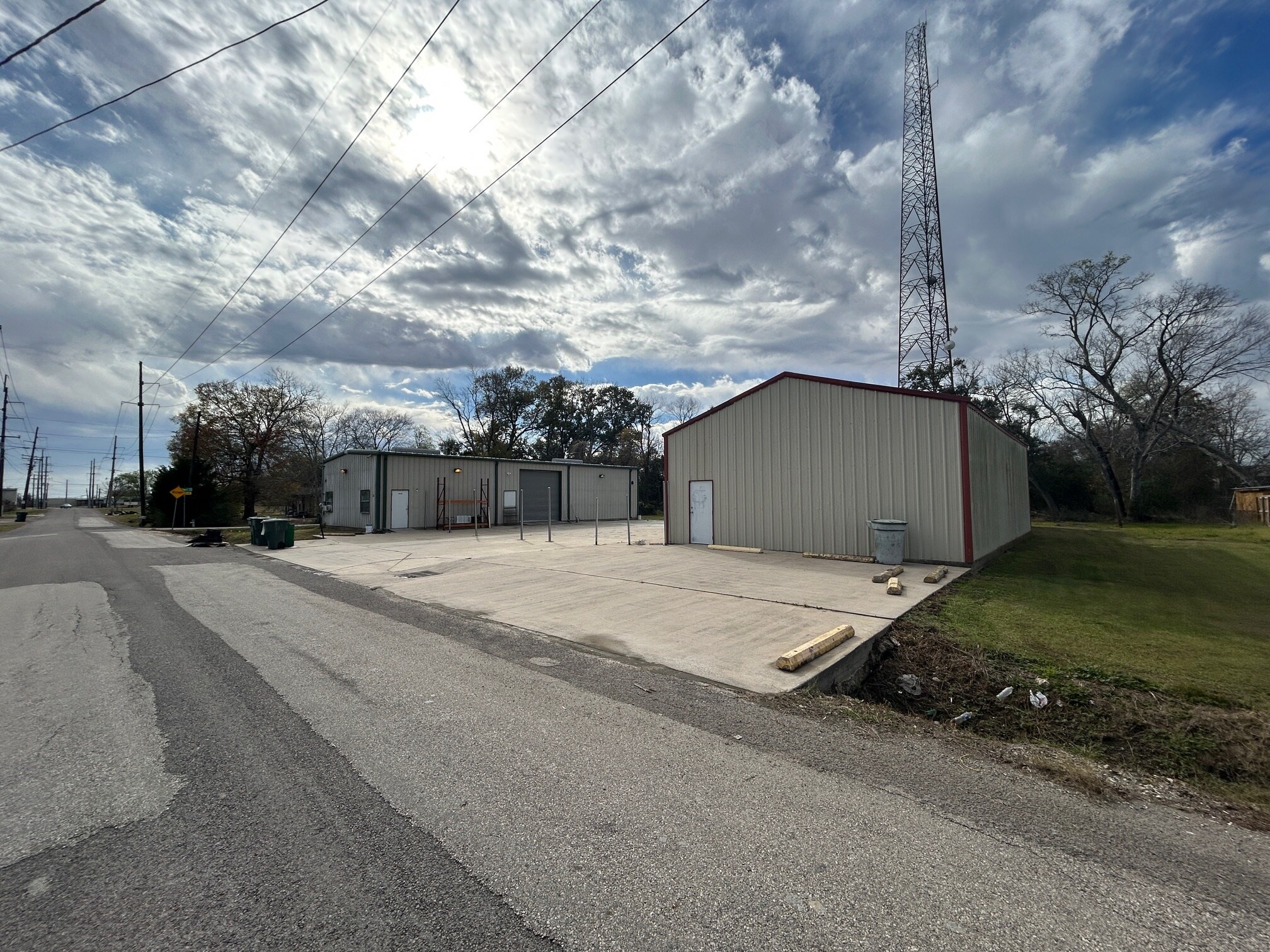thank you

Your email has been sent.

51 13th st 4,300 SF of Industrial Space Available in Beaumont, TX 77702




HIGHLIGHTS
- Fully Insulated
- Located in heavy industrial zoning
- 2 freestanding buildings
FEATURES
ALL AVAILABLE SPACE(1)
Display Rental Rate as
- SPACE
- SIZE
- TERM
- RENTAL RATE
- SPACE USE
- CONDITION
- AVAILABLE
Great opportunity available now within a Heavy Industrial Zoning area • One block off of 11th Street and IH10 • Surrounded by other commercial / industrial users • Located on the corner of 13th and Angelina Drive (Angelina Dr is dead end) • (3) city lots offering approximately 1/2 acre • (2) warehouse structures • Concrete parking area and concrete work area between warehouses • No previous flooding reported • Ideal for storage facility, light distribution, service company, etc. Suite 100: 2100 sf * fully insulated * 70’ x 30’ * (2) overhead doors (12’ x 12’) * eave 14’ / crest 16’ * small office * tool room * fire protection system * (1) restroom * exterior lighting wall packs * roof gutter system * single phase electric Suite 200: 2200 sf * fully insulated * front 30’ x 50’ and rear 20’ x 35’ * (1) overhead door (12’ x 11’) * double door entry at rear * front building approx 12' eave 14' crest * (1) restroom * 3 phase electrical service Lease Price : $3,700.00 **includes taxes and insurance**
- Listed rate may not include certain utilities, building services and property expenses
- Ideal for storage facility or light distribution
- 2 Freestanding buildings
- Central Air Conditioning
- Heavy Industrial Zoning
- Fully insulated
| Space | Size | Term | Rental Rate | Space Use | Condition | Available |
| 1st Floor - 100/200 | 4,300 SF | Negotiable | $10.32 /SF/YR $0.86 /SF/MO $111.08 /m²/YR $9.26 /m²/MO $3,698 /MO $44,376 /YR | Industrial | Partial Build-Out | Now |
1st Floor - 100/200
| Size |
| 4,300 SF |
| Term |
| Negotiable |
| Rental Rate |
| $10.32 /SF/YR $0.86 /SF/MO $111.08 /m²/YR $9.26 /m²/MO $3,698 /MO $44,376 /YR |
| Space Use |
| Industrial |
| Condition |
| Partial Build-Out |
| Available |
| Now |
1st Floor - 100/200
| Size | 4,300 SF |
| Term | Negotiable |
| Rental Rate | $10.32 /SF/YR |
| Space Use | Industrial |
| Condition | Partial Build-Out |
| Available | Now |
Great opportunity available now within a Heavy Industrial Zoning area • One block off of 11th Street and IH10 • Surrounded by other commercial / industrial users • Located on the corner of 13th and Angelina Drive (Angelina Dr is dead end) • (3) city lots offering approximately 1/2 acre • (2) warehouse structures • Concrete parking area and concrete work area between warehouses • No previous flooding reported • Ideal for storage facility, light distribution, service company, etc. Suite 100: 2100 sf * fully insulated * 70’ x 30’ * (2) overhead doors (12’ x 12’) * eave 14’ / crest 16’ * small office * tool room * fire protection system * (1) restroom * exterior lighting wall packs * roof gutter system * single phase electric Suite 200: 2200 sf * fully insulated * front 30’ x 50’ and rear 20’ x 35’ * (1) overhead door (12’ x 11’) * double door entry at rear * front building approx 12' eave 14' crest * (1) restroom * 3 phase electrical service Lease Price : $3,700.00 **includes taxes and insurance**
- Listed rate may not include certain utilities, building services and property expenses
- Central Air Conditioning
- Ideal for storage facility or light distribution
- Heavy Industrial Zoning
- 2 Freestanding buildings
- Fully insulated
PROPERTY OVERVIEW
Great opportunity available now within a Heavy Industrial Zoning area • One block off of 11th Street and IH10 • Surrounded by other commercial / industrial users • Located on the corner of 13th and Angelina Drive (Angelina Dr is dead end) • (3) city lots offering approximately 1/2 acre • (2) warehouse structures • Concrete parking area and concrete work area between warehouses • No previous flooding reported • Ideal for storage facility, light distribution, service company, etc. Suite 100: 2100 sf * fully insulated * 70’ x 30’ * (2) overhead doors (12’ x 12’) * eave 14’ / crest 16’ * small office * tool room * fire protection system * (1) restroom * exterior lighting wall packs * roof gutter system * single phase electric Suite 200: 2200 sf * fully insulated * front 30’ x 50’ and rear 20’ x 35’ * (1) overhead door (12’ x 11’) * double door entry at rear * front building approx 12' eave 14' crest * (1) restroom * 3 phase electrical service Lease Price : $4,500.00 **includes taxes and insurance**
DISTRIBUTION FACILITY FACTS
Presented by

51 13th st
Hmm, there seems to have been an error sending your message. Please try again.
Thanks! Your message was sent.






