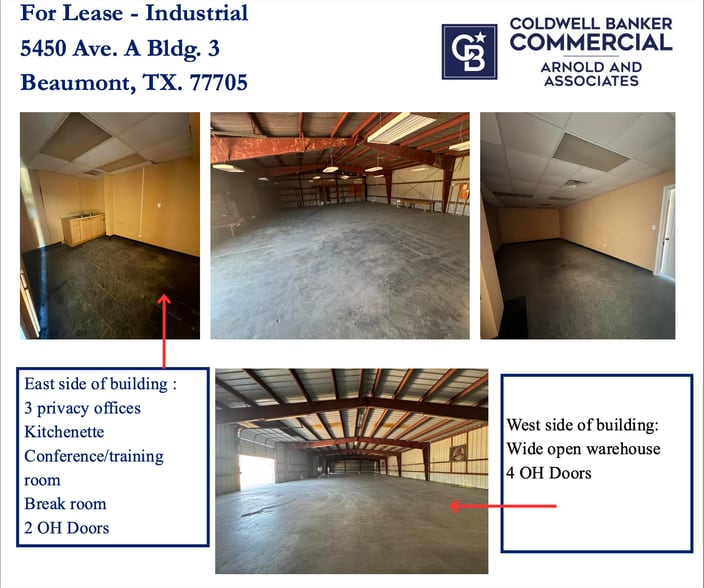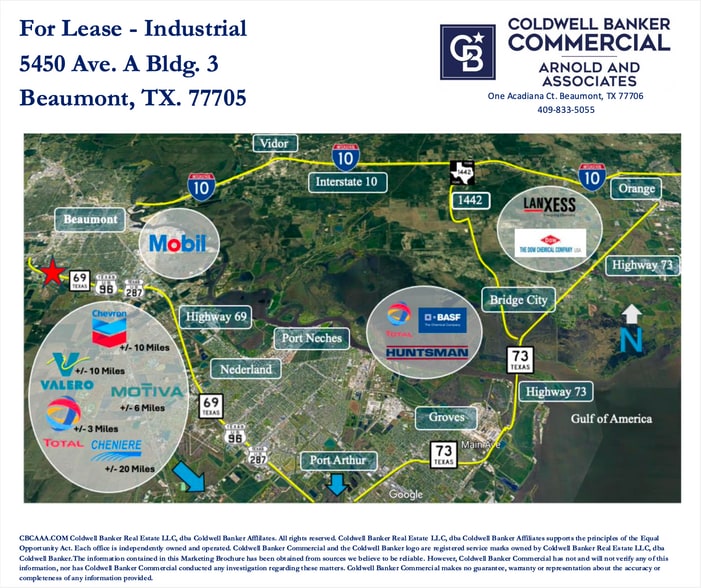thank you

Your email has been sent.

5450 Ave A. Bldg. 3 8,000 - 18,000 SF of Industrial Space Available in Beaumont, TX 77705




HIGHLIGHTS
- 18,000 SF mix of warehouse and office
- Insulated roof deck
- Multiple overhead doors
ALL AVAILABLE SPACES(2)
Display Rental Rate as
- SPACE
- SIZE
- TERM
- RENTAL RATE
- SPACE USE
- CONDITION
- AVAILABLE
New Opportunity right off Hwy 69 Corridor Property can be divided and leased separately • 18,000 SF mix of warehouse and office • Access available from Avenue A (W. Port Arthur Road) and Hagner Rd. • Approximately 1000 sf office area on east end of bldg. includes reception area, privacy offices, conference room, break room and restroom. • Warehouse crest height 16’, insulated roof deck, multiple overhead doors & covered canopy work area. • Light Industrial Zoning FOR LEASE $0.50 psf. **Includes taxes and insurance**
- Listed rate may not include certain utilities, building services and property expenses
- Central Air Conditioning
- Move in Ready!
- Can be combined with additional space(s) for up to 18,000 SF of adjacent space
- Natural Light
- Right off Ave A / West Port Arthur Rd.
New Opportunity right off Hwy 69 Corridor Property can be divided and leased separately • 18,000 SF mix of warehouse and office • Access available from Avenue A (W. Port Arthur Road) and Hagner Rd. • Approximately 1000 sf office area on east end of bldg. includes reception area, privacy offices, conference room, break room and restroom. • Warehouse crest height 16’, insulated roof deck, multiple overhead doors & covered canopy work area. • Light Industrial Zoning FOR LEASE $0.50 psf. **Includes taxes and insurance**
- Listed rate may not include certain utilities, building services and property expenses
- Central Air Conditioning
- Move in Ready!
- Can be combined with additional space(s) for up to 18,000 SF of adjacent space
- Natural Light
- Right off Ave A / West Port Arthur Rd.
| Space | Size | Term | Rental Rate | Space Use | Condition | Available |
| 1st Floor - Bldg 3 | 10,000 SF | Negotiable | $6.00 /SF/YR $0.50 /SF/MO $64.58 /m²/YR $5.38 /m²/MO $5,000 /MO $60,000 /YR | Industrial | Partial Build-Out | Now |
| 1st Floor - Bldg 3 | 8,000 SF | Negotiable | $6.00 /SF/YR $0.50 /SF/MO $64.58 /m²/YR $5.38 /m²/MO $4,000 /MO $48,000 /YR | Industrial | Partial Build-Out | Now |
1st Floor - Bldg 3
| Size |
| 10,000 SF |
| Term |
| Negotiable |
| Rental Rate |
| $6.00 /SF/YR $0.50 /SF/MO $64.58 /m²/YR $5.38 /m²/MO $5,000 /MO $60,000 /YR |
| Space Use |
| Industrial |
| Condition |
| Partial Build-Out |
| Available |
| Now |
1st Floor - Bldg 3
| Size |
| 8,000 SF |
| Term |
| Negotiable |
| Rental Rate |
| $6.00 /SF/YR $0.50 /SF/MO $64.58 /m²/YR $5.38 /m²/MO $4,000 /MO $48,000 /YR |
| Space Use |
| Industrial |
| Condition |
| Partial Build-Out |
| Available |
| Now |
1st Floor - Bldg 3
| Size | 10,000 SF |
| Term | Negotiable |
| Rental Rate | $6.00 /SF/YR |
| Space Use | Industrial |
| Condition | Partial Build-Out |
| Available | Now |
New Opportunity right off Hwy 69 Corridor Property can be divided and leased separately • 18,000 SF mix of warehouse and office • Access available from Avenue A (W. Port Arthur Road) and Hagner Rd. • Approximately 1000 sf office area on east end of bldg. includes reception area, privacy offices, conference room, break room and restroom. • Warehouse crest height 16’, insulated roof deck, multiple overhead doors & covered canopy work area. • Light Industrial Zoning FOR LEASE $0.50 psf. **Includes taxes and insurance**
- Listed rate may not include certain utilities, building services and property expenses
- Can be combined with additional space(s) for up to 18,000 SF of adjacent space
- Central Air Conditioning
- Natural Light
- Move in Ready!
- Right off Ave A / West Port Arthur Rd.
1st Floor - Bldg 3
| Size | 8,000 SF |
| Term | Negotiable |
| Rental Rate | $6.00 /SF/YR |
| Space Use | Industrial |
| Condition | Partial Build-Out |
| Available | Now |
New Opportunity right off Hwy 69 Corridor Property can be divided and leased separately • 18,000 SF mix of warehouse and office • Access available from Avenue A (W. Port Arthur Road) and Hagner Rd. • Approximately 1000 sf office area on east end of bldg. includes reception area, privacy offices, conference room, break room and restroom. • Warehouse crest height 16’, insulated roof deck, multiple overhead doors & covered canopy work area. • Light Industrial Zoning FOR LEASE $0.50 psf. **Includes taxes and insurance**
- Listed rate may not include certain utilities, building services and property expenses
- Can be combined with additional space(s) for up to 18,000 SF of adjacent space
- Central Air Conditioning
- Natural Light
- Move in Ready!
- Right off Ave A / West Port Arthur Rd.
PROPERTY OVERVIEW
New Opportunity right off Hwy 69 Corridor Property can be divided and leased separately • 18,000 SF mix of warehouse and office • Access available from Avenue A (W. Port Arthur Road) and Hagner Rd. • Approximately 1000 sf office area on east end of bldg. includes reception area, privacy offices, conference room, break room and restroom. • Warehouse crest height 16’, insulated roof deck, multiple overhead doors & covered canopy work area. • Light Industrial Zoning FOR LEASE $0.50 psf. **Includes taxes and insurance**
WAREHOUSE FACILITY FACTS
Presented by

5450 Ave A. Bldg. 3
Hmm, there seems to have been an error sending your message. Please try again.
Thanks! Your message was sent.






